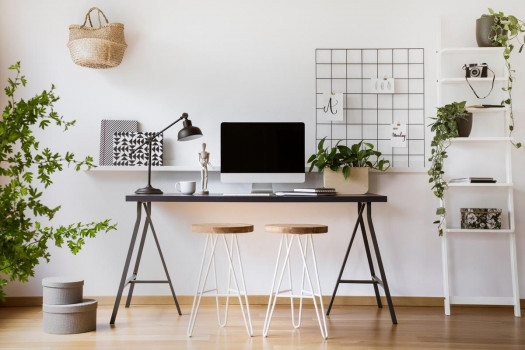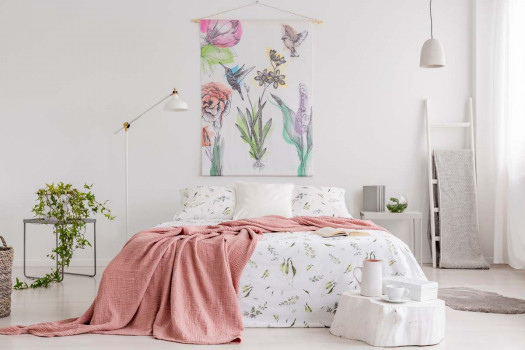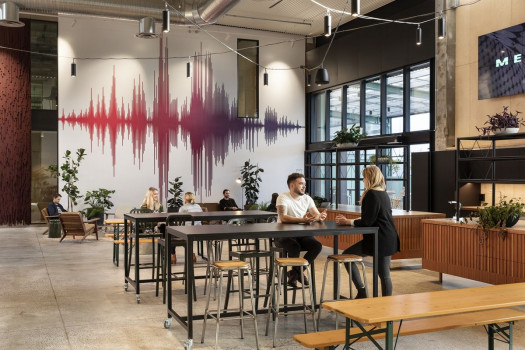ARCHIFYNOW > THOUGHT LEADERSHIP > FuturArc Construction Plus Publications Closing to Prioritise Software Solutions
FuturArc & Construction Plus Publications Closing to Prioritise Software Solutions
07 APR 2025 BY
SEO ARCHIFY




As of April 2025, Construction+ and FuturArc have come to a close.
While the specific article you're looking for may is no longer available, much of the content from these publications has been transitioned to our Archify platform.
Archify features a growing collection of articles, case studies and interviews designed to keep you informed and inspired. Whether you're looking for design ideas, expert perspectives or updates from across the industry, the Articles tab on Archify is your go-to-destination.
We appreciate your support and look forward to continuing the conversation with you on Archify.



SEO Archify






 Indonesia
Indonesia
 Australia
Australia
 New Zealand
New Zealand
 Philippines
Philippines
 Hongkong
Hongkong
 Malaysia
Malaysia






